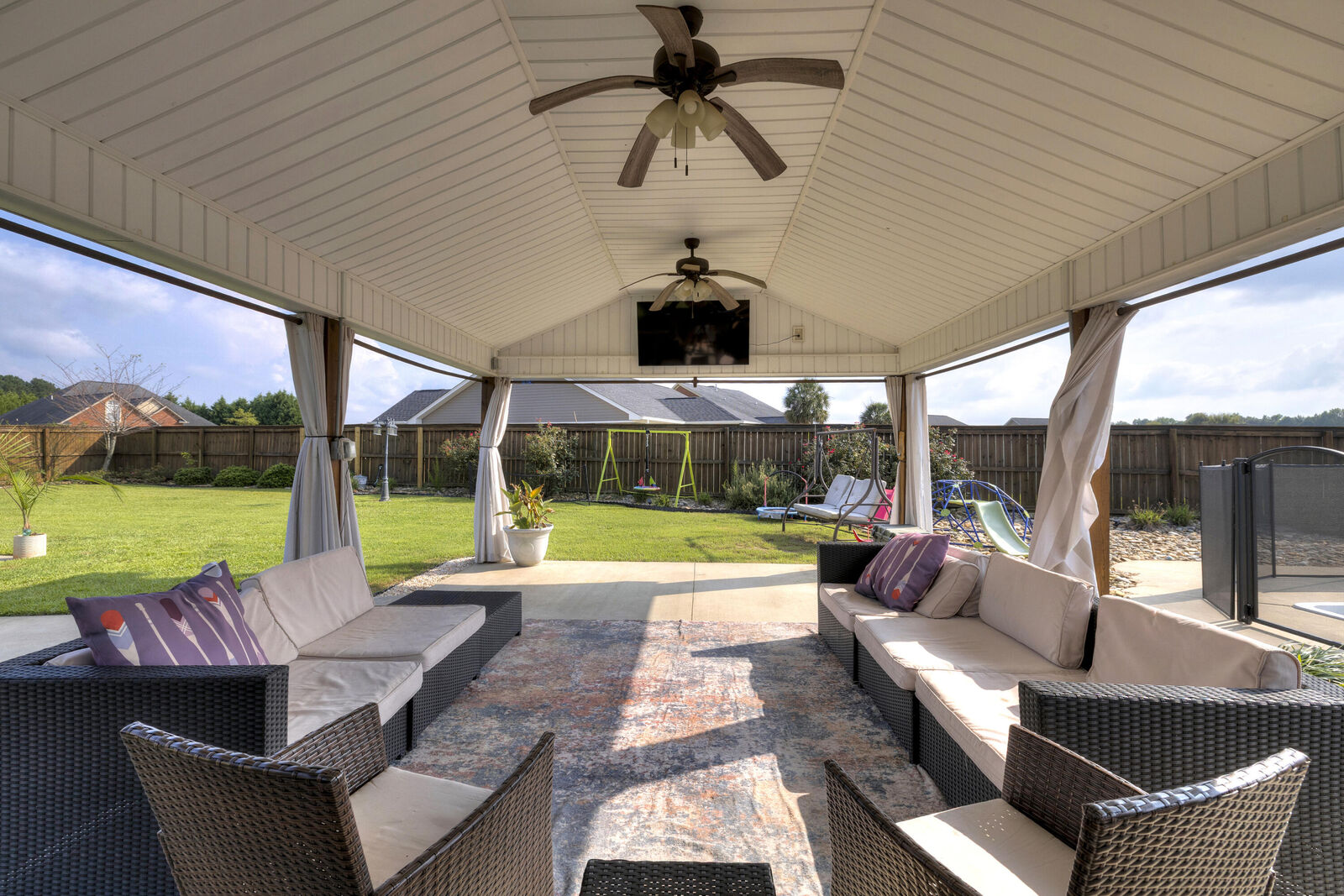
Sold
Listing Courtesy of: SUMTER BOARD OF REALTORS / ERA Wilder Realty / Leigh McElveen
3545 Katwallace Circle Sumter, SC 29154
Sold on 11/19/2025
$430,000 (USD)
MLS #:
200532
200532
Lot Size
0.57 acres
0.57 acres
Type
Single-Family Home
Single-Family Home
Year Built
2014
2014
Style
Traditional
Traditional
Views
Water
Water
County
Sumter County
Sumter County
Listed By
Leigh McElveen, ERA Wilder Realty
Bought with
Leigh S. McElveen, Era-Wilder Realty-Sumter
Leigh S. McElveen, Era-Wilder Realty-Sumter
Source
SUMTER BOARD OF REALTORS
Last checked Feb 13 2026 at 5:32 PM GMT+0000
SUMTER BOARD OF REALTORS
Last checked Feb 13 2026 at 5:32 PM GMT+0000
Bathroom Details
- Full Bathrooms: 2
- Half Bathroom: 1
Interior Features
- Cathedral Ceiling(s)
- Eat-In Kitchen
Kitchen
- Range
- Microwave
- Dishwasher
- Refrigerator
- Disposal
Subdivision
- Stonecroft
Lot Information
- Sprinklers In Front
- Landscaped
Property Features
- Fireplace: Gas Log
- Foundation: Slab
Heating and Cooling
- Heat Pump
- Central Air
- Ceiling Fan(s)
Homeowners Association Information
- Dues: $150/Annually
Flooring
- Carpet
- Hardwood
- Ceramic Tile
Utility Information
- Utilities: Electricity Available, Water Available, Natural Gas Available, Cable Available
- Sewer: Septic Tank
School Information
- Elementary School: Wilder
- Middle School: Bates
- High School: Sumter
Parking
- Attached Garage
Stories
- Two
Living Area
- 2,972 sqft
Listing Price History
Date
Event
Price
% Change
$ (+/-)
Sep 12, 2025
Listed
$445,000
-
-
Disclaimer: Copyright 2026 Sumter Board of Realtors. All rights reserved. This information is deemed reliable, but not guaranteed. The information being provided is for consumers’ personal, non-commercial use and may not be used for any purpose other than to identify prospective properties consumers may be interested in purchasing. Data last updated 2/13/26 09:32



